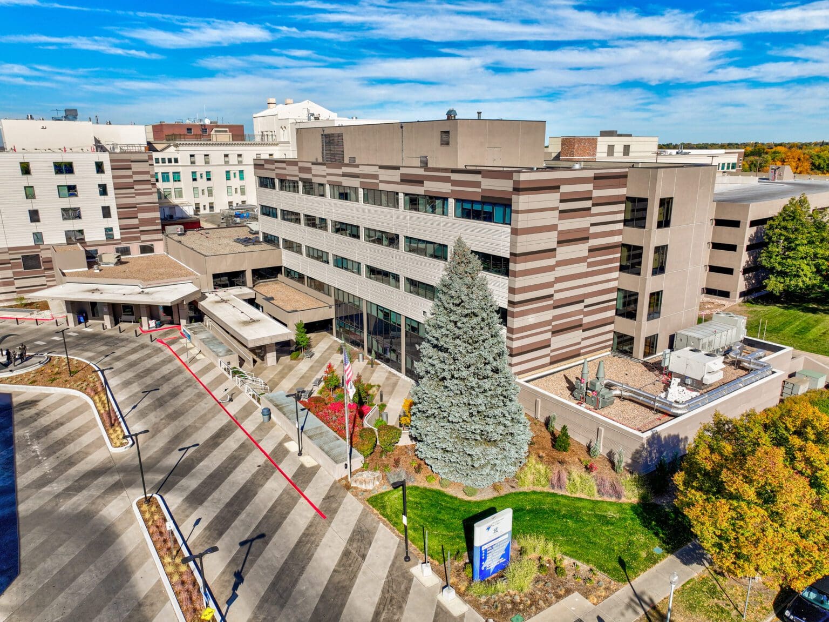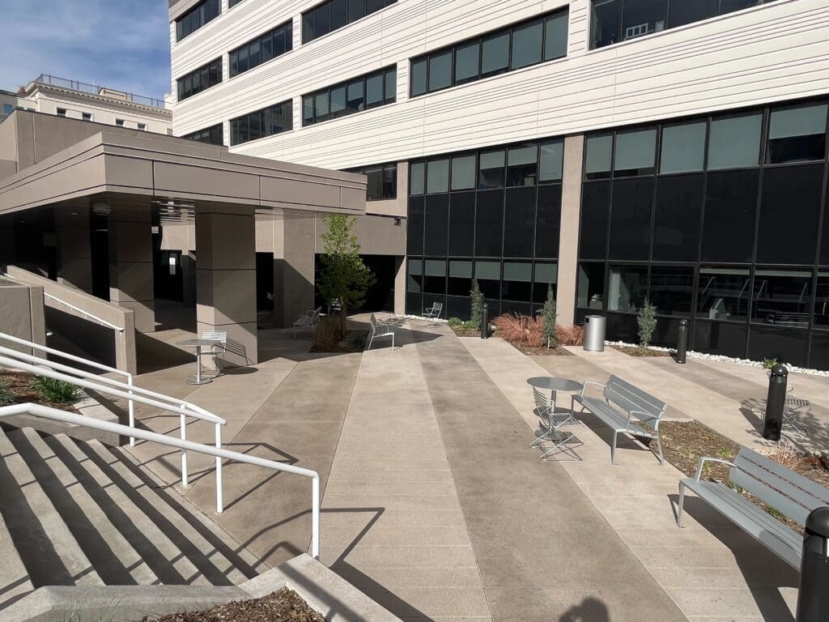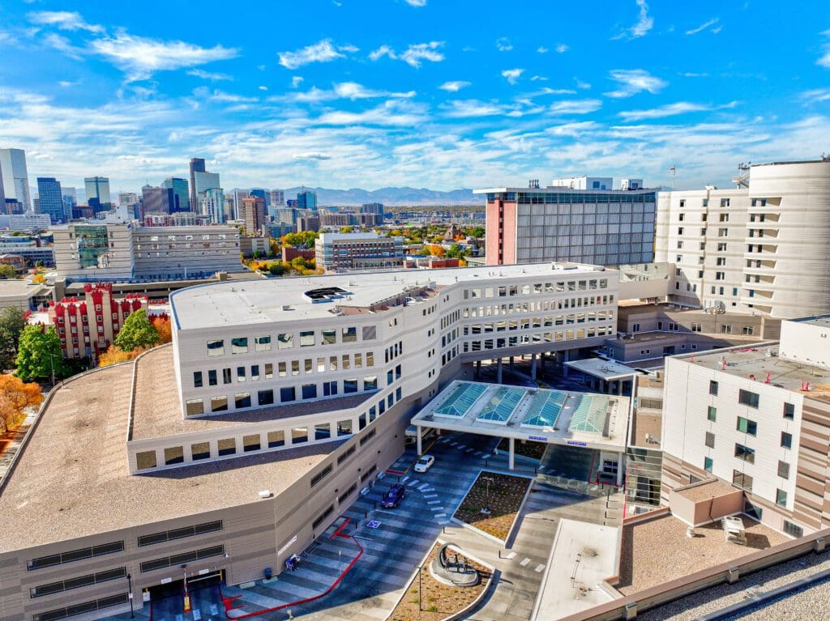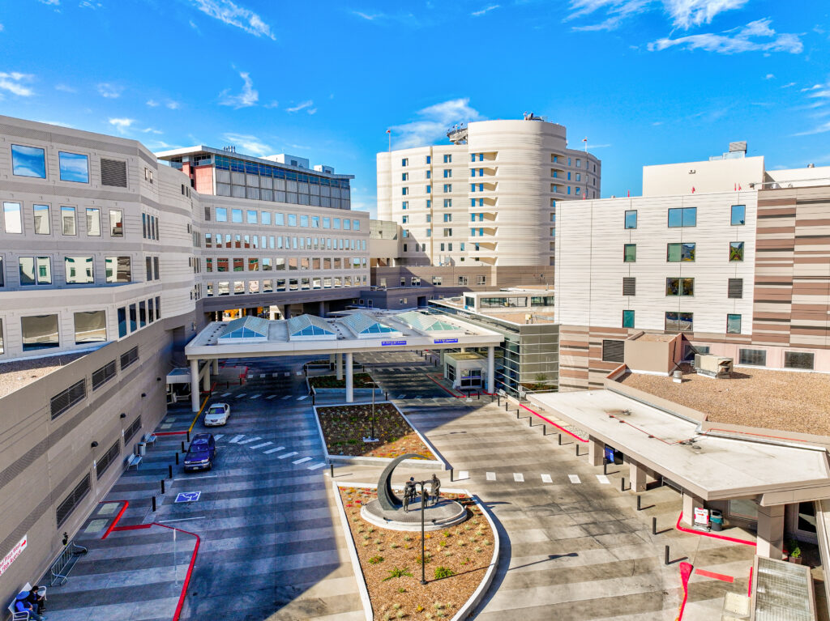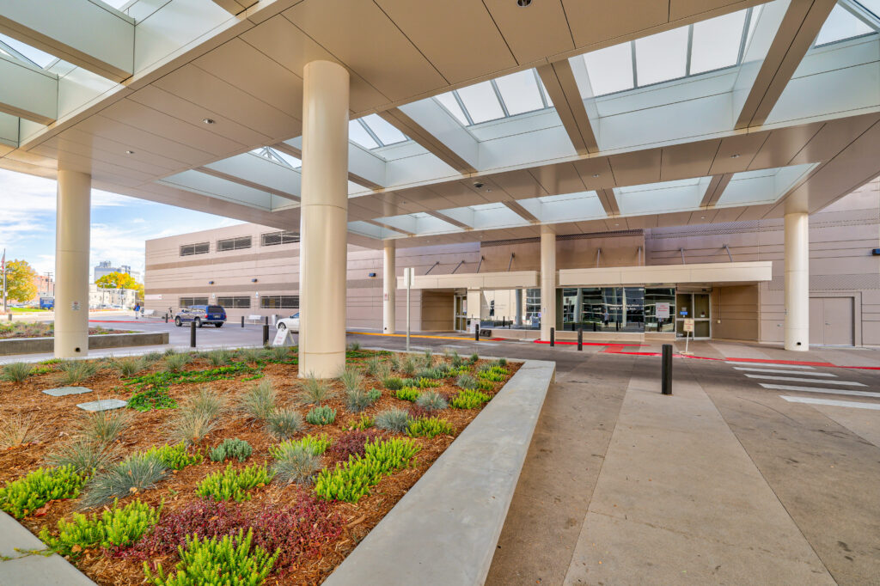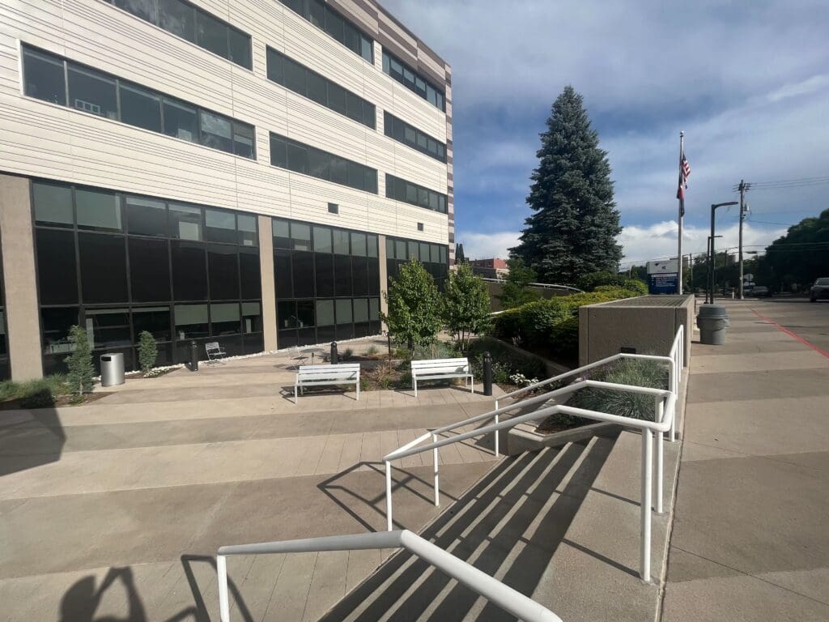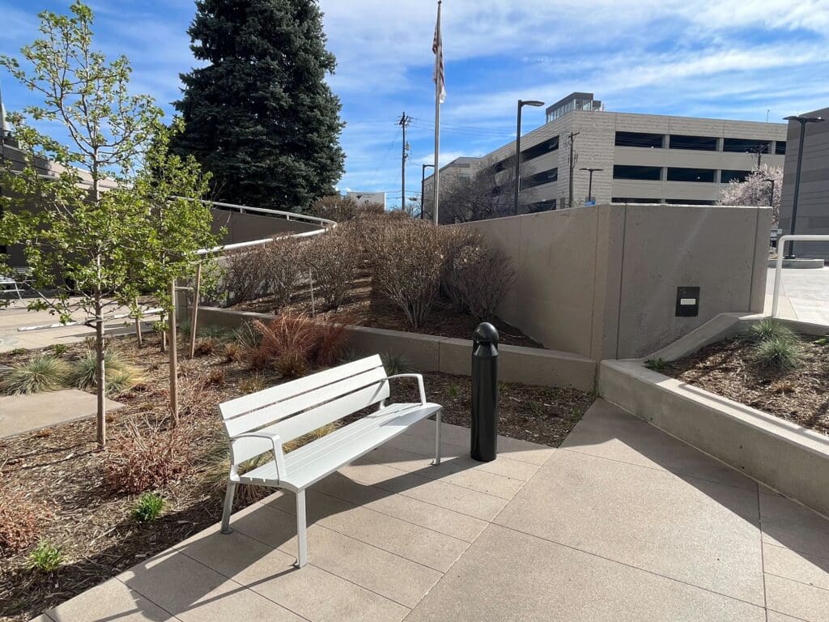The 24-acre Presbyterian St. Luke’s Medical Center, operated by HealthOne, is situated in Downtown Denver along 19th Street. Serving the Denver area for over 100 years, St. Luke’s Medical Center continues to enhance its facilities both inside and out. Recently, Redland undertook a project to revamp the arrival corridor, plaza, and other exterior areas at St. Luke’s.
The enhancements were made between St. Luke’s tower buildings, necessitating work over existing structures while minimizing the active construction zone. Redland provided civil site design for the corridor and plaza, focusing on ADA compliance, traffic circulation, and the replacement of a snowmelt system. The Landscape Architecture team revitalized a sunken plaza with new plantings, site furnishings, irrigation, and concrete planters. Before-and-after photos of the plaza can be seen below.









